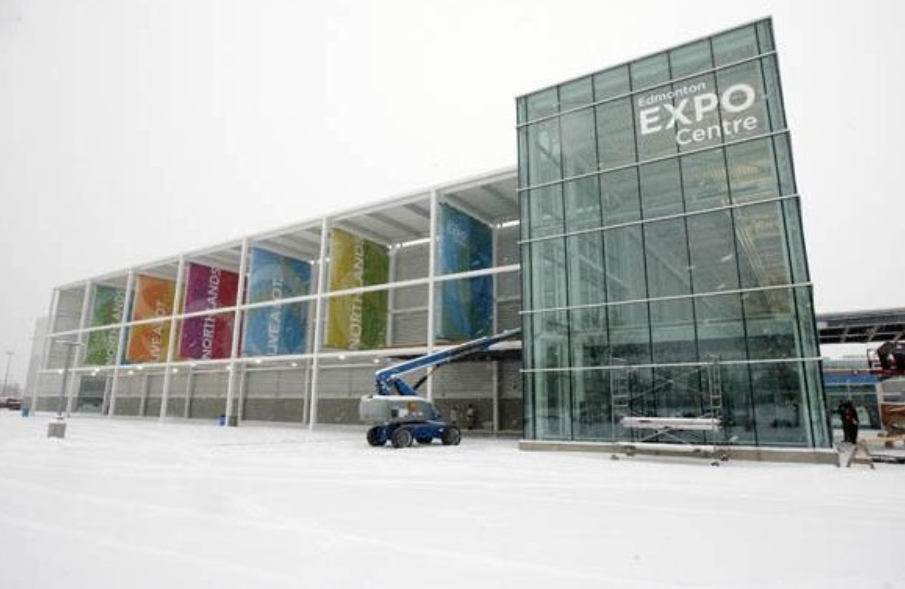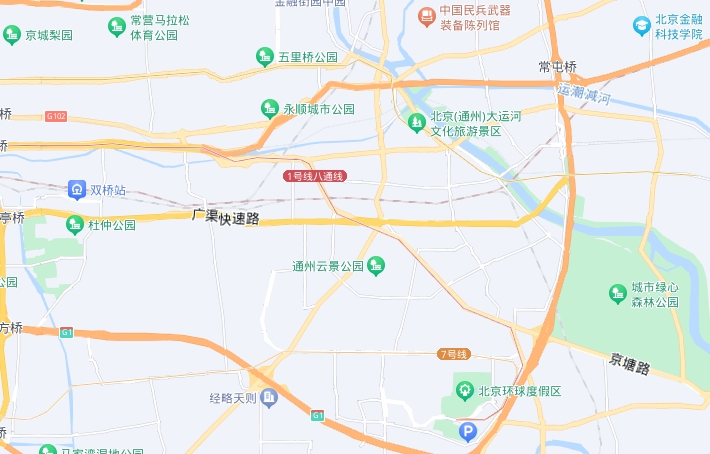With 9 pavilions and multi-purpose halls with a total exhibition area of 150,000 square meters (90,000 square meters indoors and 60,000 square meters outdoors), the Moscow Ruby Exhibition Centre is a multi-purpose hall for large-scale conferences, seminars and business presentations, and all pavilions are architecturally and engineering designed to meet the latest requirements. After a recent renovation, each venue has large truck entrances and exits. The venue is equipped with modern loading and unloading equipment and machinery for handling bulk cargo, in addition to a state-of-the-art communication system that facilitates the use of sophisticated, state-of-the-art equipment for exhibitors.
Hall 8 was completed in 2007 with a total area of 21,000 square meters, of which 12,000 square meters are used as exhibition space. The pavilion also features a conference hall with 300 seats and several meeting rooms. Pavilion No. 8 is the most technologically advanced venue in Russia, and its conference hall meets the highest acoustic standards. Hall 8 is connected to Halls 2, 3 and 7 as well as the main plaza by a covered access system to form a separate whole, which can be used for exhibitions, large-scale conferences and leisure activities. In addition, the access system is connected to the ground access of the pavilion. The venue also has a storage room and a cafeteria, which provides great convenience for visitors and staff.
莫斯科红宝石展览中心拥有9个展馆和多个多功能厅,总展览面积达15万平方米(室内9万平方米、室外6万平方米),可用于举办大型会议、研讨会以及商务演示的多功能厅,并且所有展馆建筑和工程设计均满足最新要求。近期的装修改造过后,每个场馆都设有大型卡车进出口。场馆配有现代化的装卸设备以及用于搬运大宗货物的机械,此外还配有先进的通讯系统,可为参展商使用精密、先进的设备提供便利。
8号展馆于2007年建成,总面积21000平米,其中12000平米用作展览空间。展馆还设有一间包含300个坐席的会议厅和多间洽谈室。8号展馆是俄罗斯地区技术配备最先进的场馆,其会议厅满足最高水准的声学标准。8号展馆与2、3、7号馆以及主广场通过一套有顶通道系统连接成一个独立的整体,可供展会、大型会议、休闲活动使用。此外,通道系统还与展馆的地面通道相连。场馆还设有寄存处和自助餐厅,为观展人员和员工提供了极大的便利。

