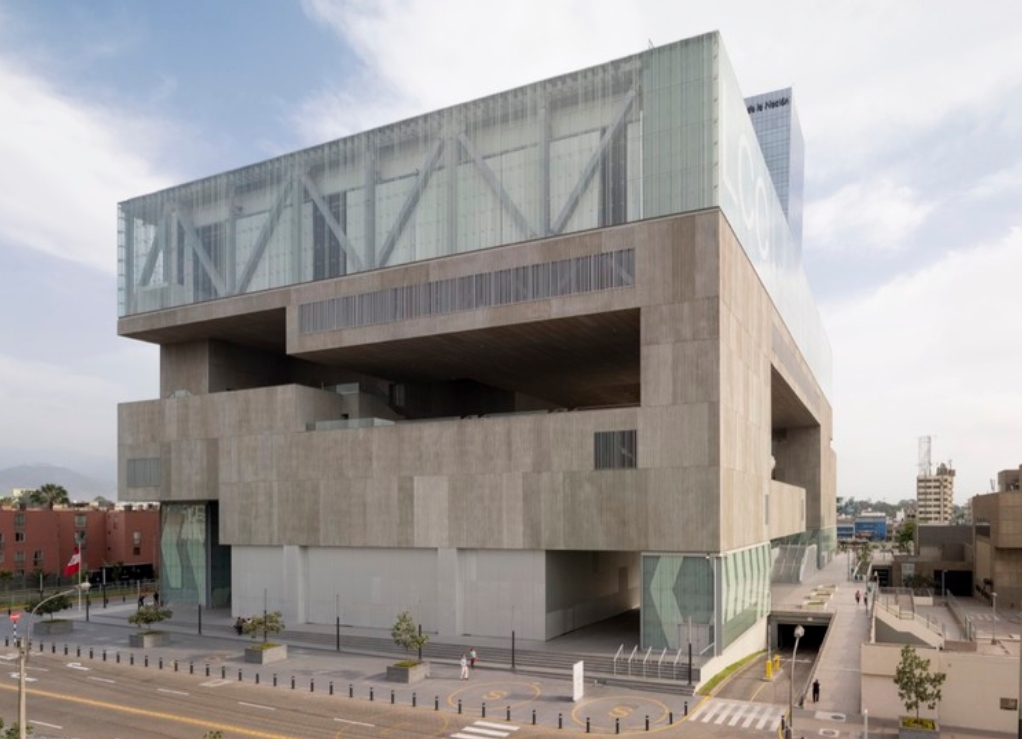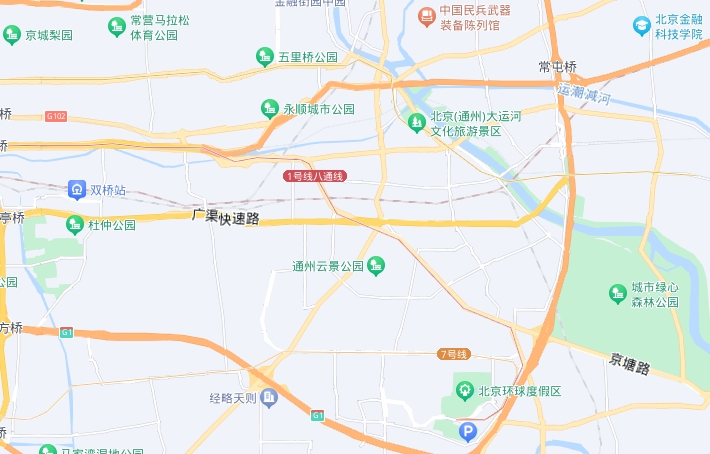The Lima Convention Center (LCC) project was the result of a collaboration between the 2015 Board of Governors, including Peruvian State Authorities, the World Bank and the International Monetary Fund.
The building is strategically located at the National Cultural Center (CCN) – next to the National Museum, the Ministry of Education, the new headquarters of the National Bank and Huaca San Borja. LCC is designed to meet four strategic objectives: to be a driver of the nation's culture and economy, to be an urban center meeting place rooted in Peruvian collective culture, to be a unique, flexible and technologically advanced architectural landmark, with the ultimate goal of triggering the urban transformation of CNN and its surroundings.
With a net area of nearly 15,000 square meters, it accommodates 18 multi-functional meeting rooms, ranging in size from 3,500 square meters to 100 square meters, allowing up to 10,000 people to participate in the event held at the same time. The remainder of the project consists of four underground parking levels as well as several additional meeting room spaces on the ground level. These features include a translation and management center, a warehouse and toilets, a workshop and repair and material distribution area, a kitchen and catering area, an exhibition hall, a cafeteria and a relaxation area. These have a total floor area of 86,000 square meters.
利马会议中心 (LCC) 项目的建设是通过各方协作在2015年理事会中达成的结果,其中合作方包括秘鲁国家机关,世界银行和国际货币基金组织。
该建筑策略性的位于国家文化中心(CCN)—— 紧邻国家博物馆,教育部,国家银行的新总部和Huaca San Borja旁边。LCC的设计是为了满足四个战略目标:成为国家文化和经济的驱动器,成为扎根于秘鲁集体文化的城市中心集会地, 成为一个独特的、灵活的和技术先进的建筑地标,最终目标是触发CNN及其周围环境的城市转型。
面积近15000平方米的净面积容纳了18个多功能会议厅,面积从3500平方米到100平方米不等,允许多达10000人同时参加举行的活动。该项目的其余部分由四个地下停车层以及地面上几个补充会议室用途的空间组成。这些功能包括翻译和管理中心,库房和厕所,车间和维修及材料分配区,厨房和餐饮区,展览厅,自助餐厅和休闲区。这些总共的建筑面积为86000平方米。

